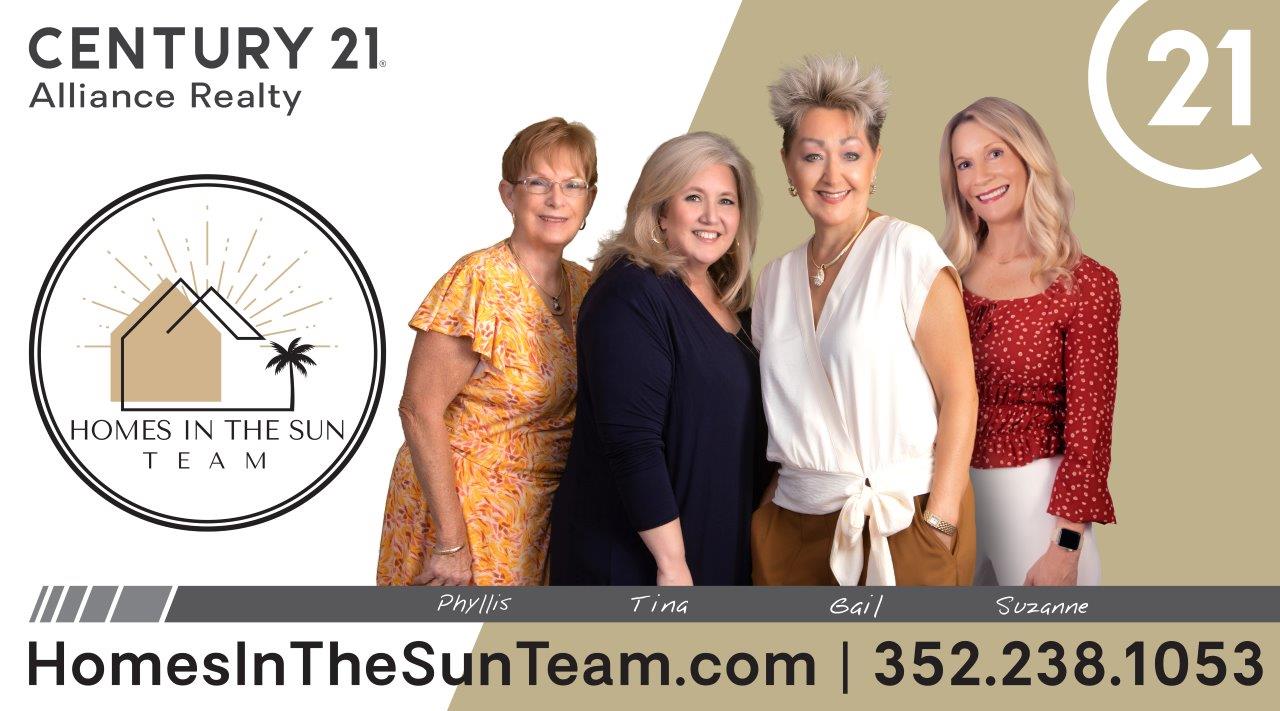12826 & 12830 KITTEN TRL Hudson, FL 34669
Property Details
Comments
COMBINED PROPERTIES HAVE A TOTAL OF 2.25 ACRES WITH TWO BEAUTIFUL HOMES - GREAT INVESTMENT PROPERTY OR FAMILY COMPOUND. IMMACULATELY KEPT!!! 12826 KITTEN TRAIL is the back property home. Built in 2007, block and stucco charming cottage style home has front porch that welcomes you into this light and bright open floor plan home. Cathedral ceilings create a spacious living room with custom built entertainment center, dining room and kitchen - open floor plan. The kitchen features a walk in pantry/ laundry room. Large kitchen with blond cabinets, breakfast bar and stainless steel appliances. Walk out to the Sunroom and there is an additional hidden refrigerator and pantry cabinet all custom built. The sunroom can be used year round. It leads out to paver patio and swimming pool. Split plan 3 bedroom 2 bath house has many custom features. The 2nd guest bedroom has a custom built in hideaway office. The master bedroom ensuite has a large walk in closet. The right side of this home is lined with producing fruit trees. On the back left side is raised vegetable gardens, a she shed - garden shed and chicken coup or bunny house. Outdoor sitting area amongst the trees, a large paver patio with arbor and a pool. This home is so charming and warm inside, you will never want to leave. 12830 KITTEN TRAIL has 4 bedrooms, 3 with walk in closets, Large Master bedroom has walk in closet and large bathroom with shower and soaker tub. Large open floor plan kitchen, dining room and family room. In addition to a formal living room dining room area. Split plan bedrooms create privacy for the master bedroom. This home is very light and bright. Off the kitchen is a large pantry, mudroom and indoor laundry area. The back of the home has a large wooden deck, accessible through the family room. It steps down to a large paver patio with a fire pit. Great entertaining area. To the back left side of the property is a large workshop and shed for all the lawn equipment. A large three bay steel shelter for RV, boats and cars, built in 2017, New AC in 2017, New roof May 2016, New Well Pump 2017, New Gas Range - Samsng 2018, New GE Dishwasher 2018, New Septic Drainfield 2006, New field fencng - entire perimeter approx 1/4 mile - 2007, Complete reseal and repair of vapor barrier Feb. 2022, Deck 20 x 24 and rail with gate 2018, Shade Cloth and frame over deck 2020. There is space for additional buildings on the property. You have to see this property to appreciate the pride of ownership and quality of the two homes. Property has been divided and has two seperate parcel numbers, being sold together for owners convenience.
Inquire About 12826 & 12830 KITTEN TRL
If you have specific questions or would just like more information, HOMES IN THE SUN TEAM is here to help.
Request FREE No-Hassle Information



